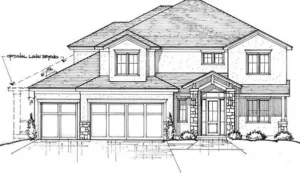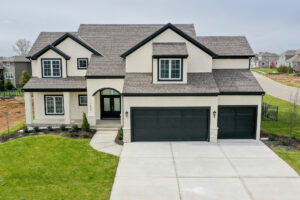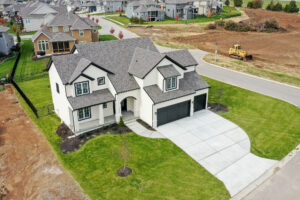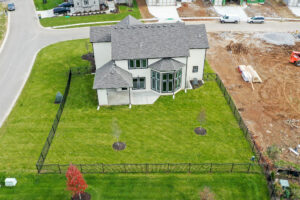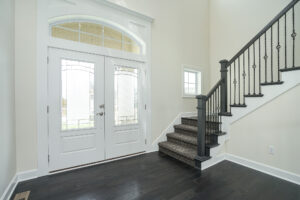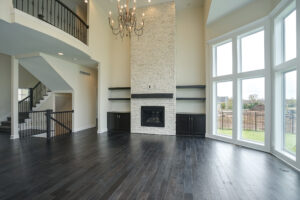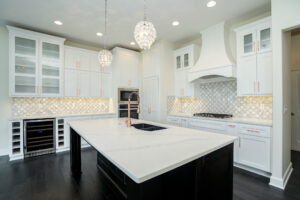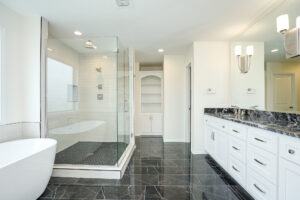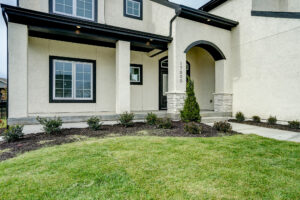17804 Hayes St, Overland Park, KS 66013
4 beds 4 baths 2,839 sqft
For Sale – $838,500
17808 Slater Street, Overland Park, KS 66013
4 beds 4 baths 2,906 sqft
For Sale – $595,000
10325 N Lucerne Ave, Kansas City, MO 64154
4 beds 3 baths 2,781 sqft
For Sale – $445,000
Luxury throughout in this custom design by Classy Homes! Large double doors welcome you into a formal foyer w/ soaring ceilings & oversized windows that flood the whole home w/ natural light. The large great room is open to the gourmet kitchen that boasts innovative design & high end materials throughout. A second bedroom / office on the main level is oversized & adjoins a full bathroom. The master bedroom is very large & features a huge master bathroom w/ a freestanding tub & walk-in shower. Don’t miss this one!
17800 Benson St, Overland Park, KS 66013
4 beds 4 baths 2,906 sqft
SOLD
This spacious all stucco 4 bed 4 bath 2 story is sure to impress! Dream kitchen with gorgeous cabinetry, wine fridge and walk in pantry. 2Styliving room and entry make a statement with its fireplace, wall of windows and amazing ceiling design. Covered porch with outdoor fireplace. Master bath with marble finishings, free standing tub and walk in shower. ALL bedrooms have private bath! Perfect family home with all the bells and whistles! Pics of substantially similar model home, some options and features may vary.
7020 Glenn Ln, Parkville, MO 64152
4 beds 4 baths 2,853 sqf
SOLD
Stunning 2-story just being built w/ 4 bedrooms, 3 full baths & 1 half bath. 3 car front entry garage, w/ all stucco and stone trim on front elevation. Main floor with spacious kitchen-island,stainless appl.,walk-in pantry, access to covered deck with CF. Main level with LR with fireplace and wood floor throughout. 2nd level has master suite and master bth with dbl. vanity ,CF, walk-in closet. 2nd, 3rd and 4th bedrooms all on 2nd level with carpet and walk-in closets. Laundry room tiled & located on 2nd level.
7701 Darnell St, Shawnee, KS 66216
5 beds 4 baths 3,261 sqft
Sold – $450,000
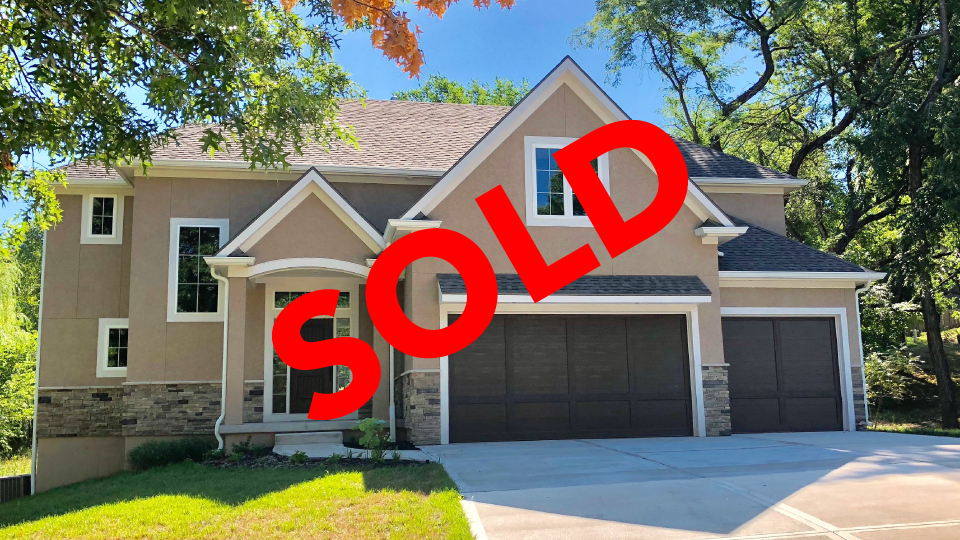
This stunning 5 bedroom. , 4 full bath home has all the charm. Spacious kitchen with gas cooktop,dishwasher, microwave,oven and over-sized island. Marble backsplash sets this kitchen apart from any other.Walk-in pantry,two mudrooms,one at front entry and 2nd located coming from garage. Butler’s pantry walk through behind kitchen. Covered deck with CF leads out to level backyard.Flex/office/bedroom off entry. 3rd,4th and 5th bedrooms all are located on 2nd level with carpet and walk-in closets.

